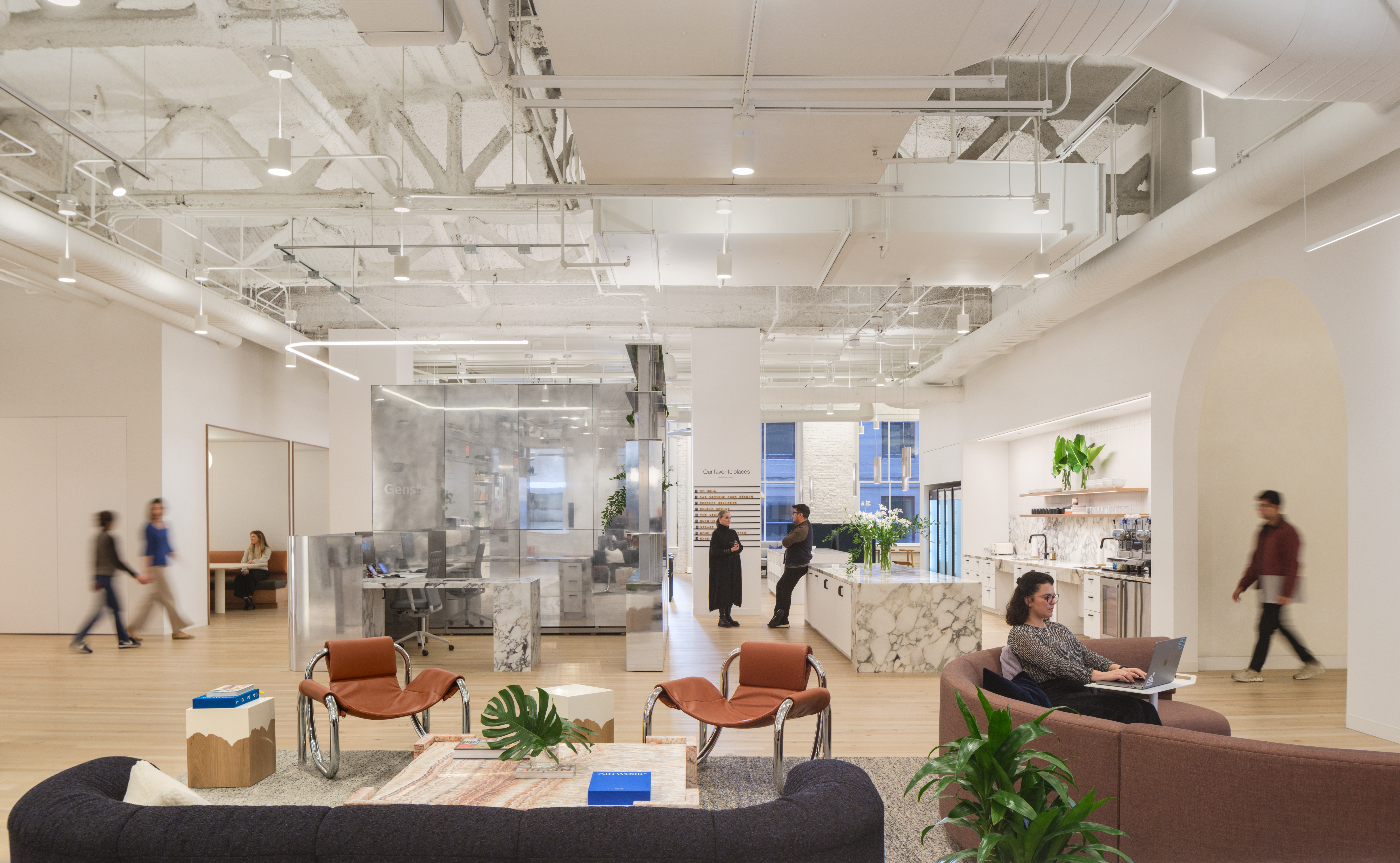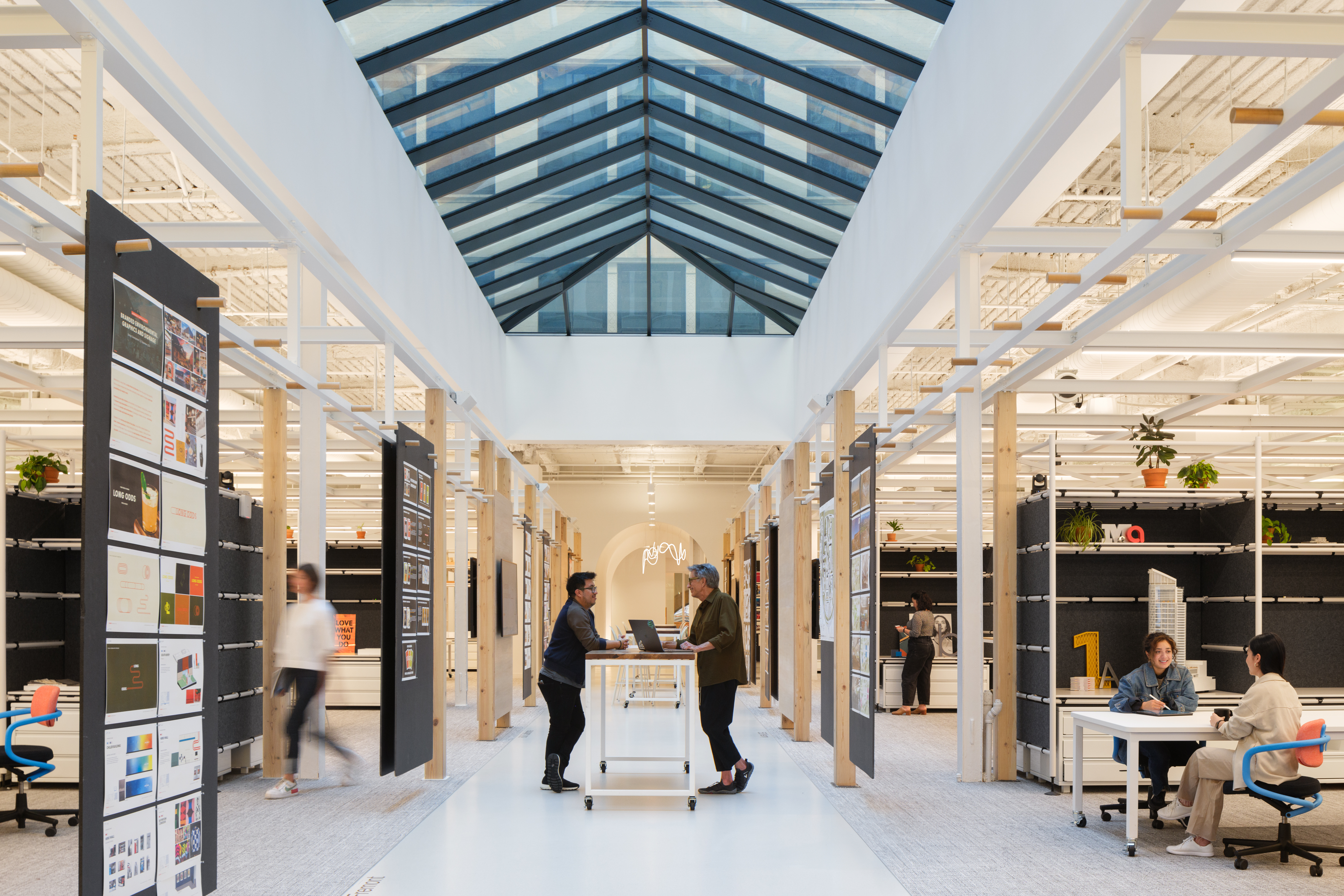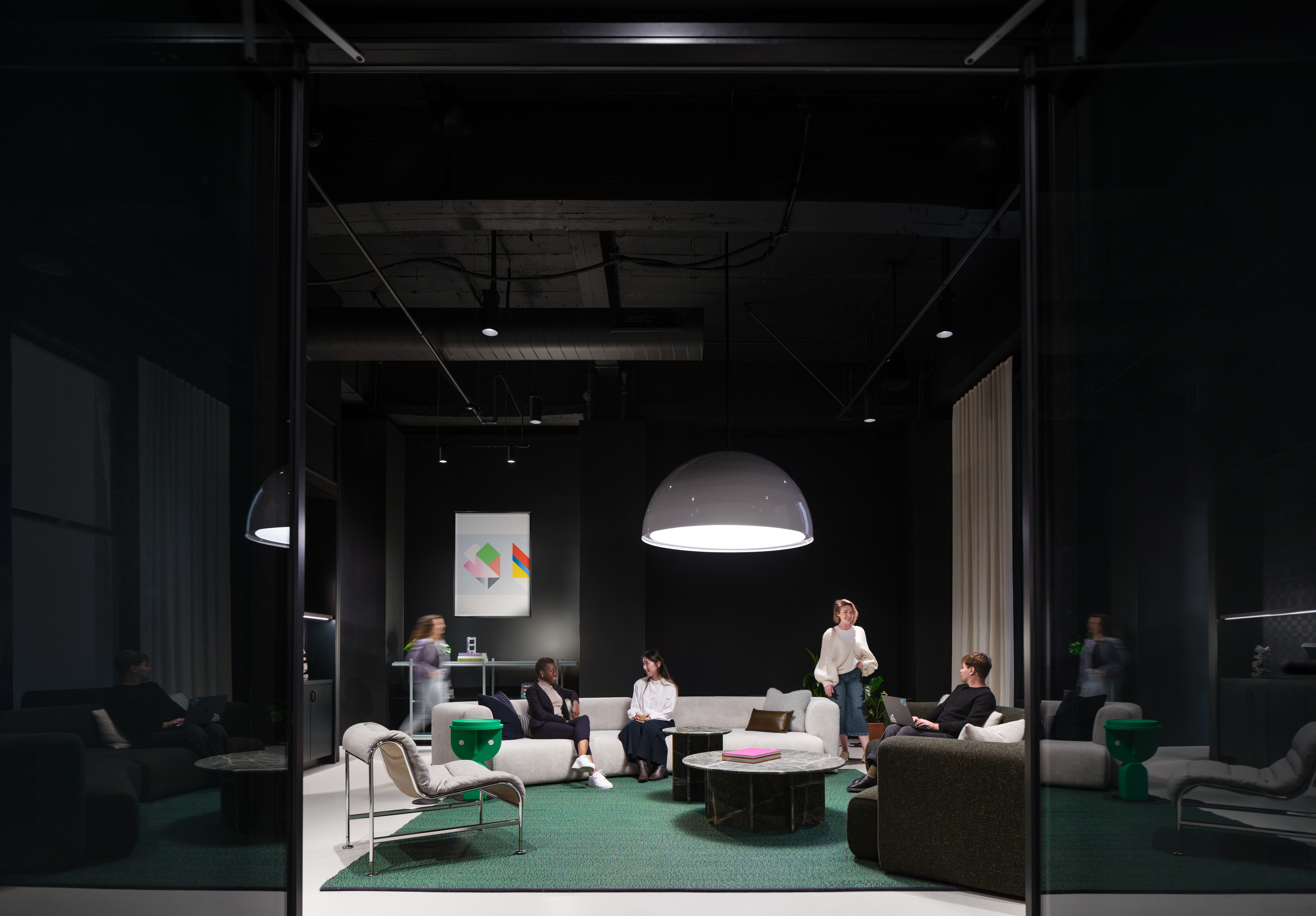Gensler had many goals for its new San Francisco offices in the historic Mills Building.
First and foremost, the world’s largest architecture firm, which was founded in the neighborhood in 1965, wanted to create a more permanent home after a five-year stint at 45 Fremont Street and committed to a 12-year lease at the Swig-owned property.
The space also had to be all-electric to help the company reach its goals of becoming carbon-neutral by 2030, on one floor to allow for better teamwork and communication, and ease employees back into the company’s five-days-a-week in-office policy by giving them some of the non-traditional office vibes they had grown accustomed to while working from home over the last three years.
On top of that, the firm wanted to create an inspiring space for clients and even other Gensler branches looking to the new San Francisco office as the model of what a post-pandemic workspace could be.
“What if you were to take the ingredients visible in this office and reproportion them to the size, space or the type culture you have?” asked Louis Schump, principal at Gensler. “What is the appropriate range from light, bright and buzzy to dark, quiet and moody?”
The result is that Gensler can now provide a blueprint for the office of the future, Schump said, with about 15 groups touring the new offices each week.
“Gensler is not conservative nor are we at the bleeding edge, typically, so for us to take that stance, both in terms of location and in terms of what the future of work is, people have been paying attention because it’s clear that we really believe it and we’re confident,” Schump explained. “I mean, this is it. I work in the future.”
Eco-friendly, not “extravagant”
Schump added that taking Gensler’s lead doesn’t have to be particularly expensive. While the company invested in a top-of-the-line AV system with theatrical-quality cameras, embedded microphones and touch screen interactive monitors under the assumption that some level of remote work is here to stay, it also went with “well-selected” standard carpet tiles and simple sheet-rocked walls.

“We certainly didn’t spend the least amount of money that we could spend. But I would argue we were in no way extravagant,” Schump said, while declining to put a dollar figure on the year-long renovation of the formerly raw space.
In addition, 60 percent of the furniture was reused from the previous office, which saved money and diverted from the waste stream — another company-wide mission. All the wood in the office was reclaimed, notably some salvaged pine from pilings used in the construction of Treasure Island in 1936. Other zero landfill efforts include all reusable utensils and dishware, bulk snacks and on-tap beverages.
Meshing new furniture with the old also allowed the company to embrace the results of its most recent workplace survey, which showed that employees need variety in their day, especially after getting used to a multitude of work locations during the pandemic.
“If I had one thing to change universally, it would be breaking the mindset of the desk as the only place to get work done,” said Gensler Principal Daniel Pamperin, listing countertops and coffee shops as perfectly appropriate alternatives. “There’s this panic to fill the space — everyone gets the same desk, no one gets acoustic privacy. So you end up with these giant warehouses full of desks that no one wants to sit at.”
The Mills Building opened in 1892 and survived the San Francisco earthquake of 1906. According to Swig, it’s the only remaining example in the city of the Chicago school of architecture, which utilizes steel-frame construction sheathed in stone and “was, in its time, a revolutionary style.”
Worker concerns
In Gensler’s new space, there are 376 work points that accommodate more than a dozen different postures, with a variety of desks, tables and chairs for whatever the employee might want that day — or that hour. While the 38 conference rooms can be reserved, individual seats are first-come, first-serve, which Pamperin readily admitted was a cause for concern when it was first announced. Many thought that they’d never be able to find their teammates and that they would be “walking through the halls, screaming people’s names.” Those fears were assuaged by an app, similar to Find My Friends, that allows users to locate a person’s laptop within the office.
Other concerns were that day use lockers in lieu of a dedicated space to keep one’s belongings would lead to a lack of storage, as well as more generalized apprehensions that “we had over indexed for the individual and not enough for the team,” Schump said. Then there was the pushback from employees who didn’t want to come back to the office and give up the freedoms and flexibility they had enjoyed while working from home.
These complaints were all silenced shortly after the office was completed last fall, Schump and Pamperin agreed.
“People hate changing routines,” Schump said. “But once the new office was open and people came in and realized that it really was designed based on data and research, that friction began to wear away to the point where I really don’t hear it at all anymore.”
Mood-sensitive workspace
One reason workers have come onboard is that the office’s design utilizes natural light, or lack thereof, in the second-floor 45,000-square-foot space to speak to employees’ different moods and tasks and how those and other factors impact where they want to work.
The front of the office overlooking Bush and Montgomery streets has big windows with minimal shade coverings in a plant-filled workspace dubbed “The Solarium.” It has a light and bright corner conference room called “The Constellation,” a nod to how founder Art Gensler saw his architects as connected points of light, not one bright superstar.

The kitchen, coffee bar, lobby and dining areas are all in the front of the office to encourage the natural socialization that takes place in those locations. Thanks to a large skylight added by Swig about eight years back, the sunlight brightness extends to the center of the space, named The Hall, which has areas for both teamwork and individual desks.
But the back of the office leans into its already darker location overlooking an alleyway to create a more “heads-down” quiet work environment, Pamperin said. It has a “Study” area with more private though still open office seating and a “moodier” social space painted the “darkest green imaginable” called “The Lodge” for everything from small team collaborations to one-on-one conversations.

In between, and separated by glass doors from the rest of the office, is “The Vault.” It’s the quietest spot on the floor, with tucked-away work “nooks” and no calls or even smelly foods allowed, he said.
“That choice allowed a lot of our employees to come back so they can have the focus they had at home when they need it, but still connect with their colleagues when they need that,” Pamperin said.
Occupancy is up 35 percent year-over-year compared to the previous office, which Pamperin thinks is an indication that the new design is working for employees as well as assuaging concerns from management that mentorship and collaboration had fallen off during the work-from-home days.
“Yes, we were getting the work done during the pandemic but I don’t know if we were training the next generation to be designers and thinkers and creative and work in the same way,” he said. “Getting us back together I think has really helped grow that and change that back.”


